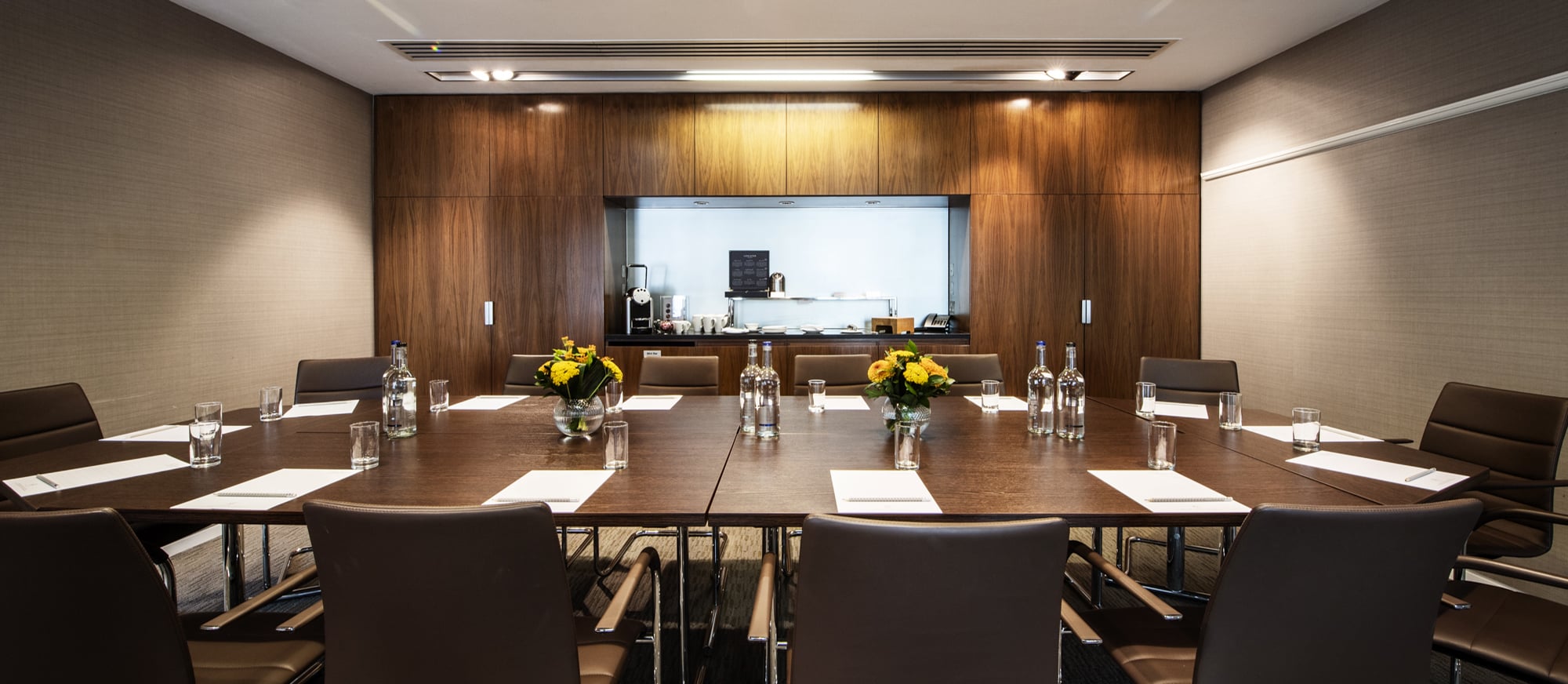

Willow Suite
The Willow suite consists of three well designed rooms, accommodating up to 12 guests in boardroom set up or 20 for a reception. There is ample space within the suite for tea & coffee breaks and for lunch service, without impacting the workflow. The rooms are inviting, contemporary and equipped with ample lighting and modern technology.
Number of attendees (seated):
min. 16 - max. 8
Number of attendees (standing):
min. - max.
Event space suitability:
Meetings
i
A collection of three identical rooms perfect for a smaller sized meetings, with an Nespresso machine and mini bar at your disposal.
Conference & Exhibitions
i
Ideal room for supporting larger exhibitions and conferences.
Room configuration available:
Reception / drinks20Theatre FP16Classroom FP/SLIMS12Cabaret FP8Boardroom FP12U-Shape FP10
Events support:
Dedicated event managerBusiness Centre (rates apply)Groupmax (bedroom booking tool)4Wall - Preferred AV Company
To book contact us via phone or email
Technical / Media available
Flipcharts and Audio Visual equipment at an additional cost
Attendees comforts
- Complimentary Wi-Fi
- Discounted bedroom rates for Group bookings (subject to availability)
- Two restaurants & two bars on site
- Gym
- Close to Hyde Park & Oxford Street
- Soft drinks (first round) and Nespresso machine
Breakout rooms
Floor Area
291 Feet
27 Meters
Width
15 Feet
4 Meters
Length
18 Feet
5 Meters
Height
8 Feet
2 Meters

